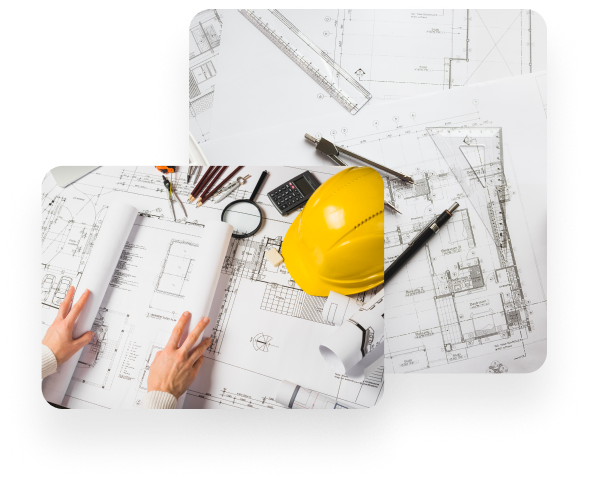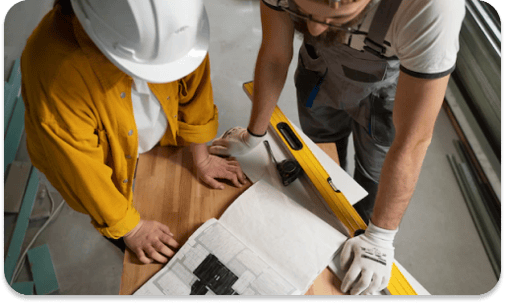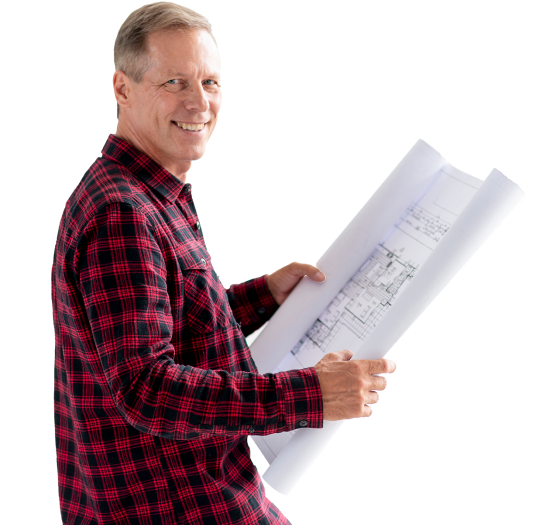UPLOAD YOUR PROJECT DRAWINGS TODAY
Upload your project drawings today
Catering for all domestic new build projects, EnviroVent’s ventilation experts take the complication out of ventilation system design and specification.
Detailed technical drawings to fully comply with your project needs, the latest building regulations and SAP requirements
-
Detailed technical drawings
-
Complying with the latest building regulations and SAP requirements
Complete the form below, attach your drawings, DWG files or images and a ventilation specialist will contact you
Remove the complication of the ventilation product specification with the design service
Catering for all domestic new build projects, EnviroVent’s ventilation experts take the complication out of ventilation system design and specification.


Improve your project’s efficiency!
Using bespoke BIM compliant Revit design software, our ventilation experts provide a full ventilation system design service specifying the most suitable and efficient ventilation system for your project to fully comply with all Building Regulations and SAP requirements.
Fast, free and no obligation service
With increasing pressure to deliver the required ventilation rates in properties with greater levels of air tightness, put your drawings in the hands of our experienced team of system designers. Ourservice is completely free of charge.
